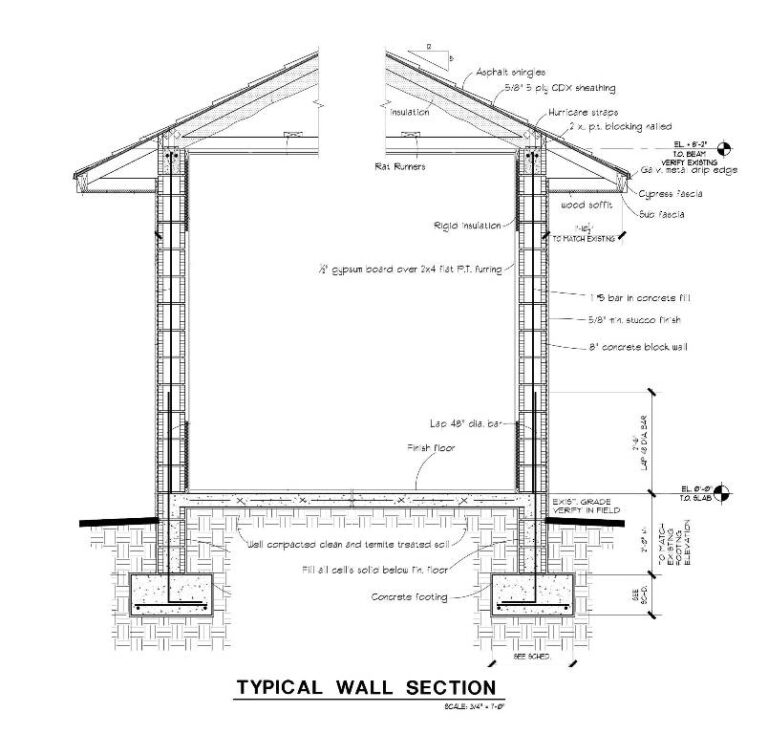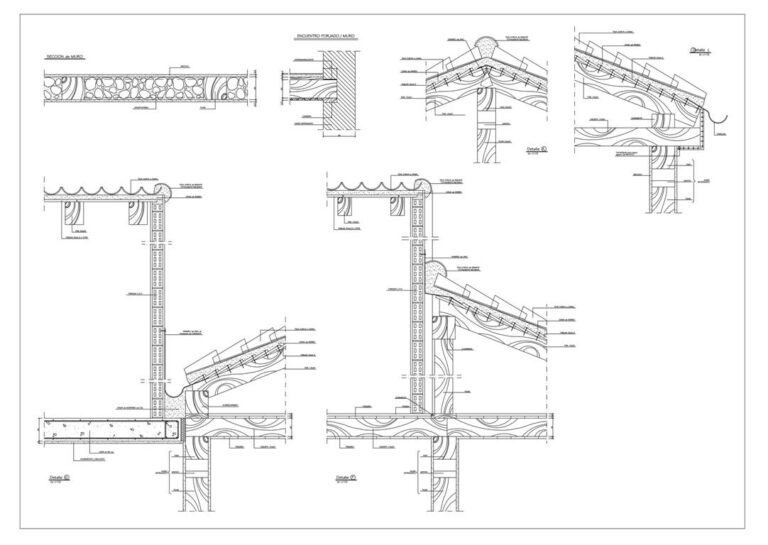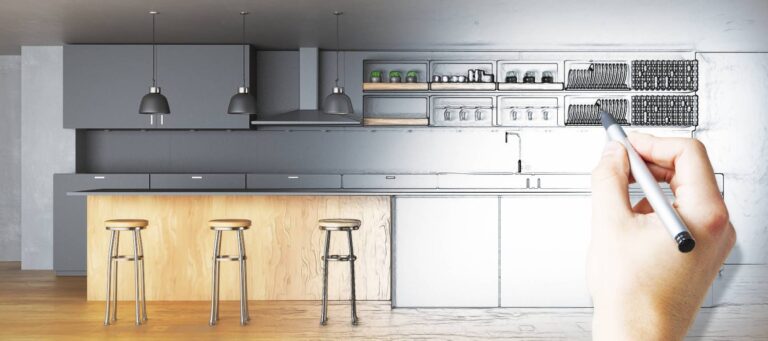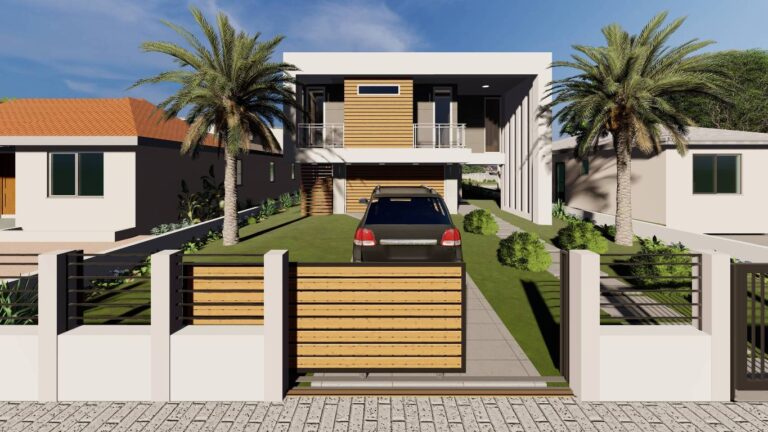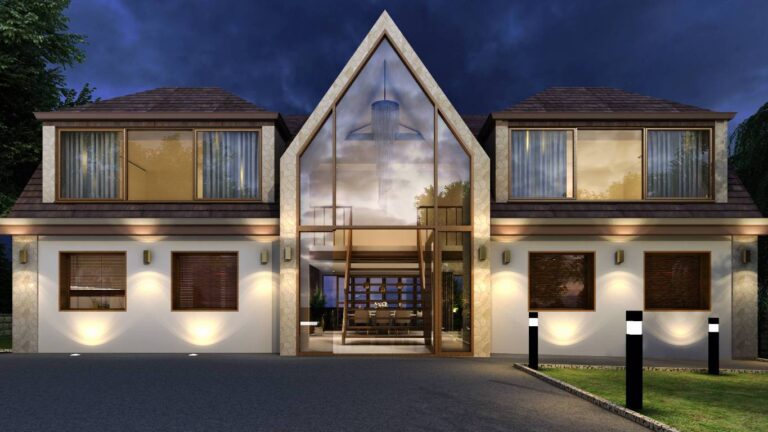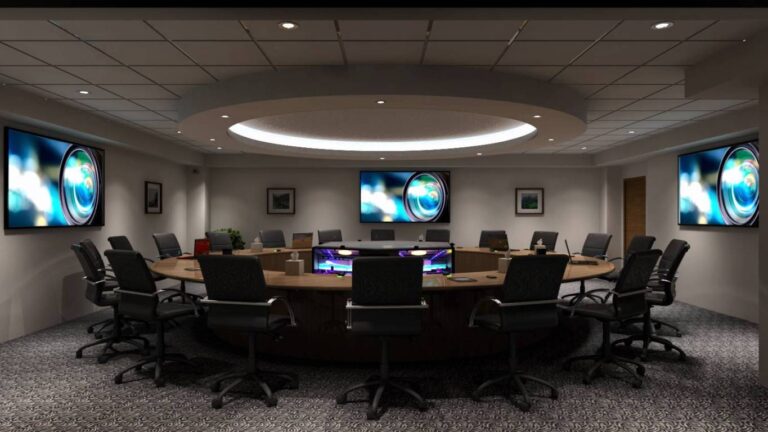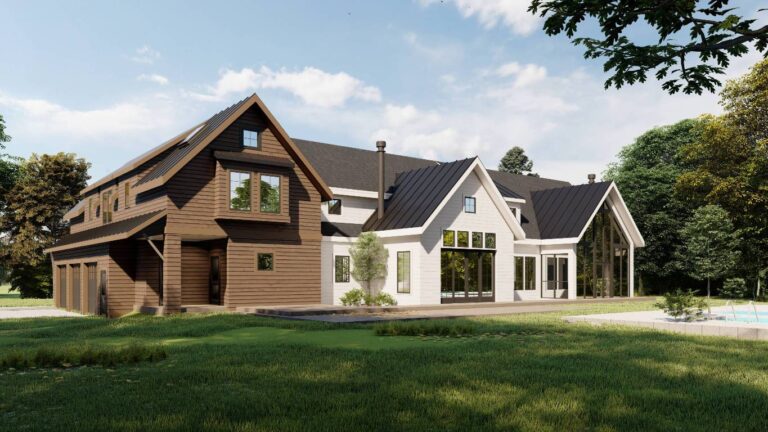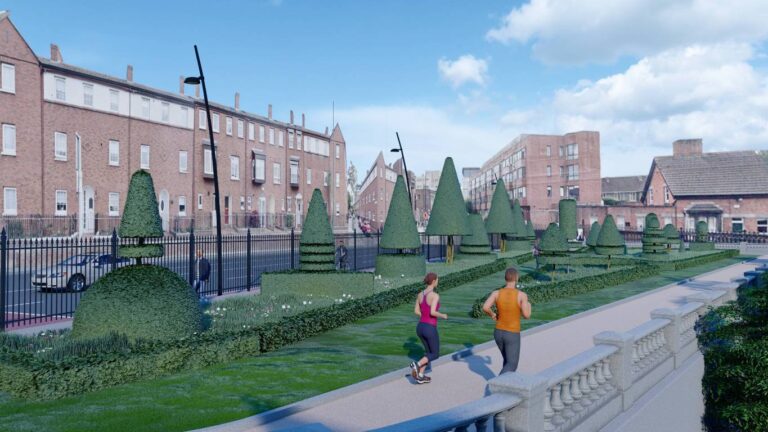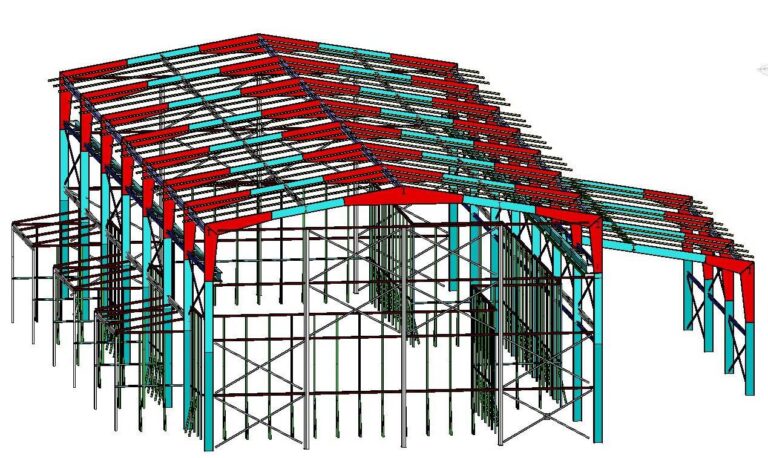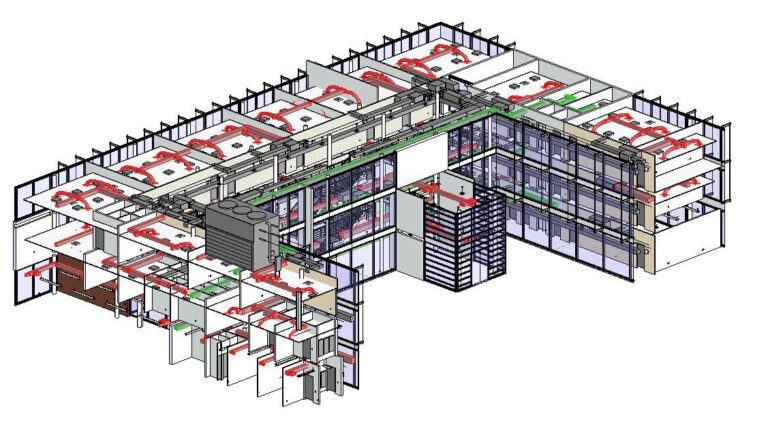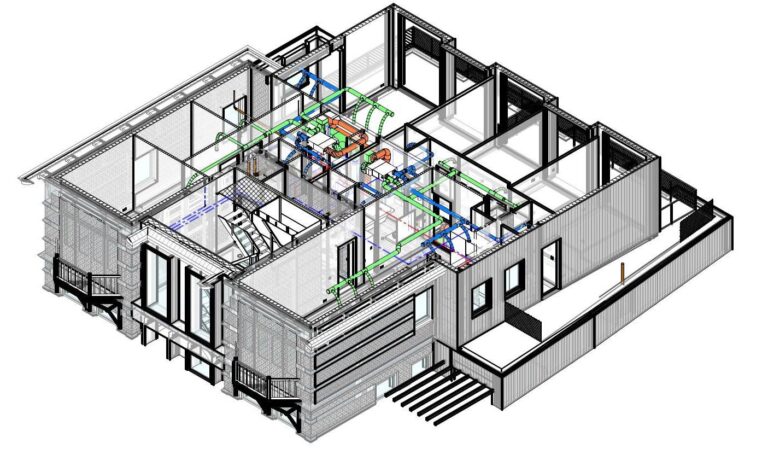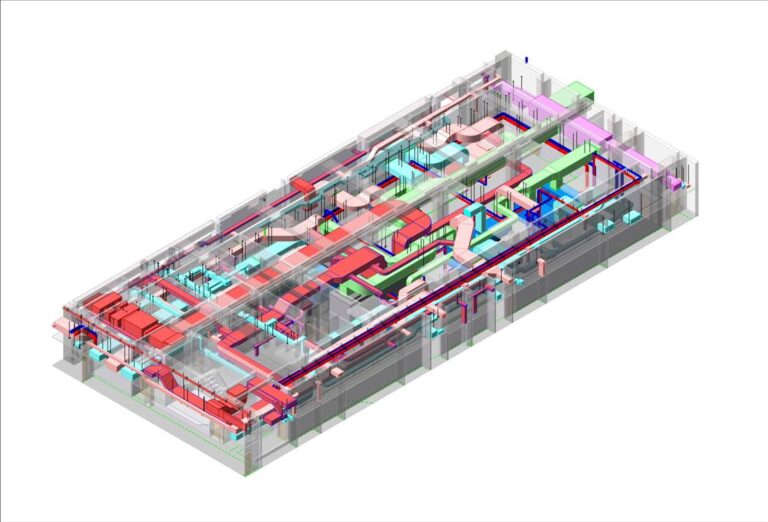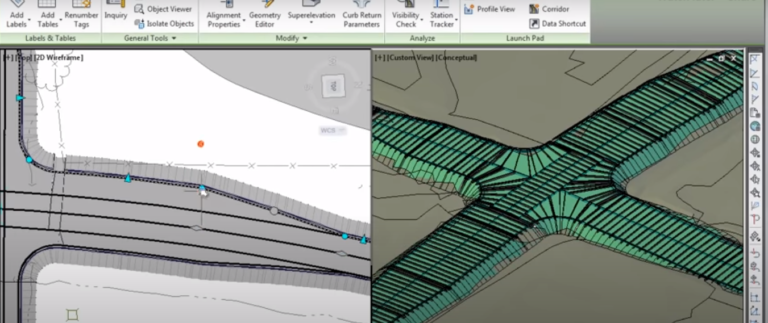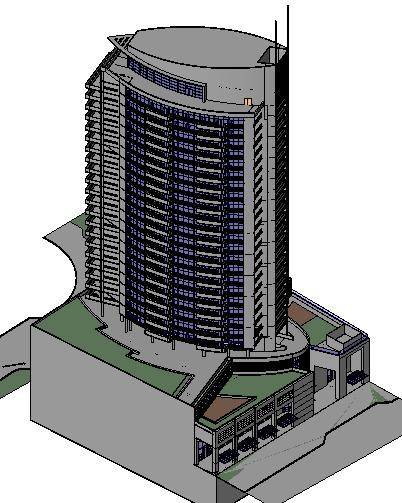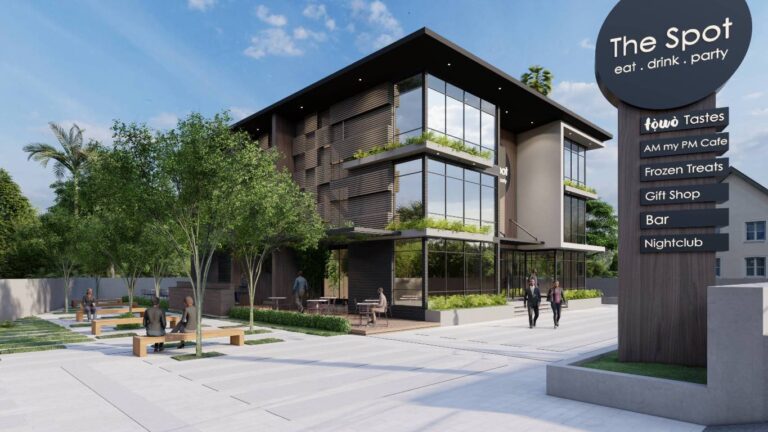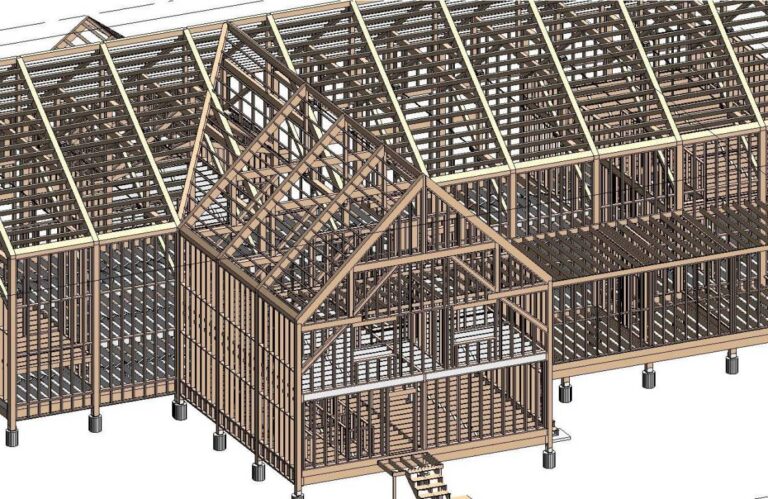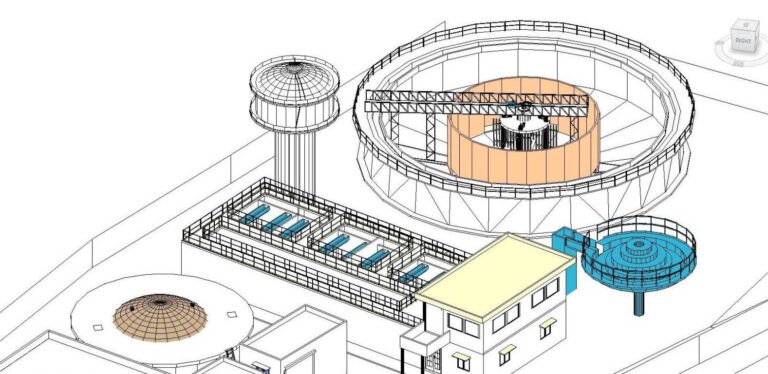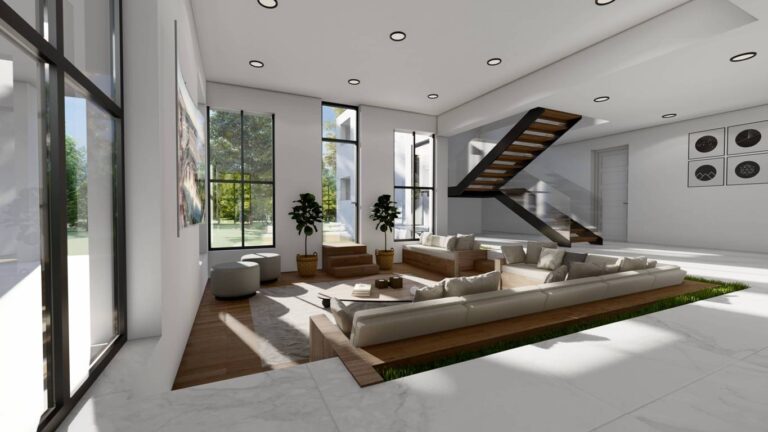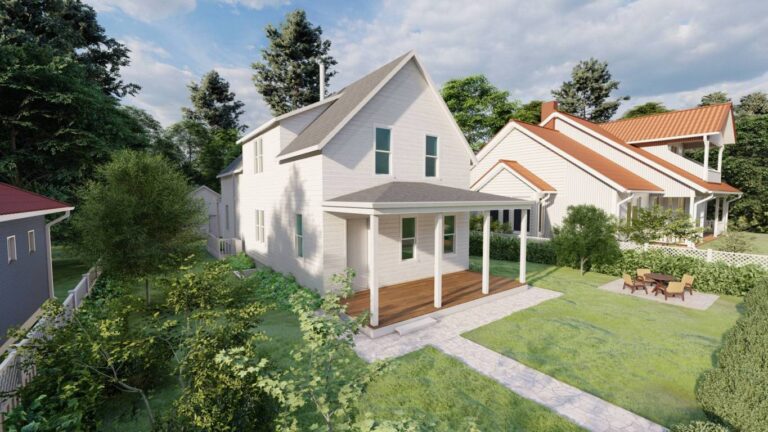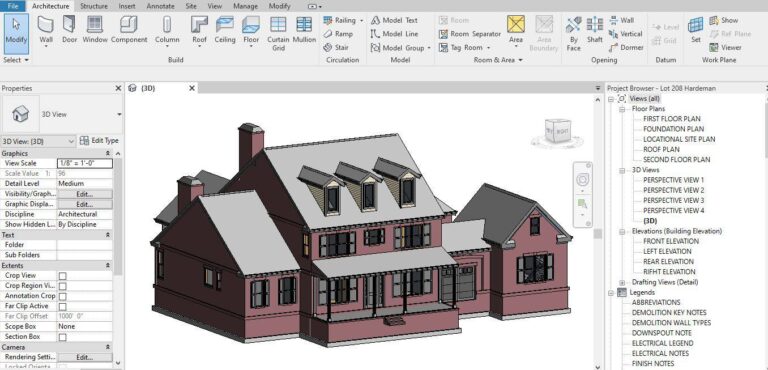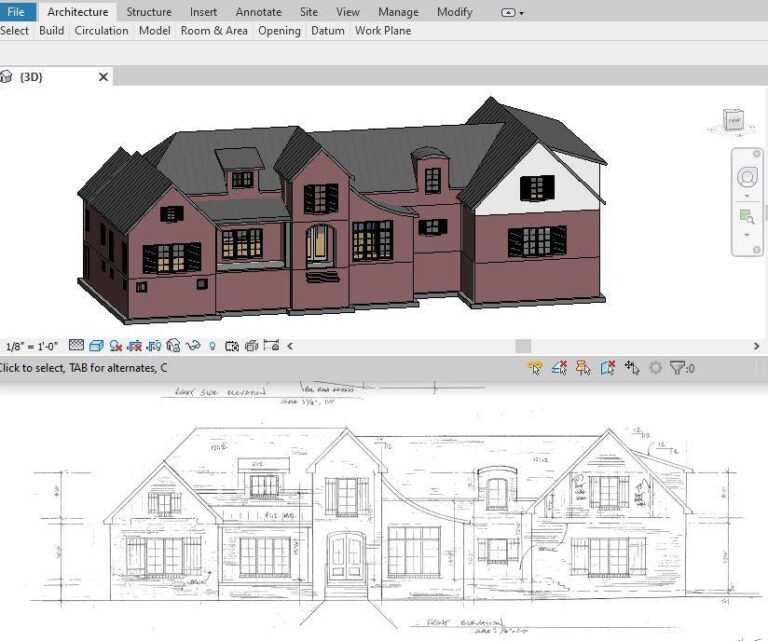Construction Documents Set
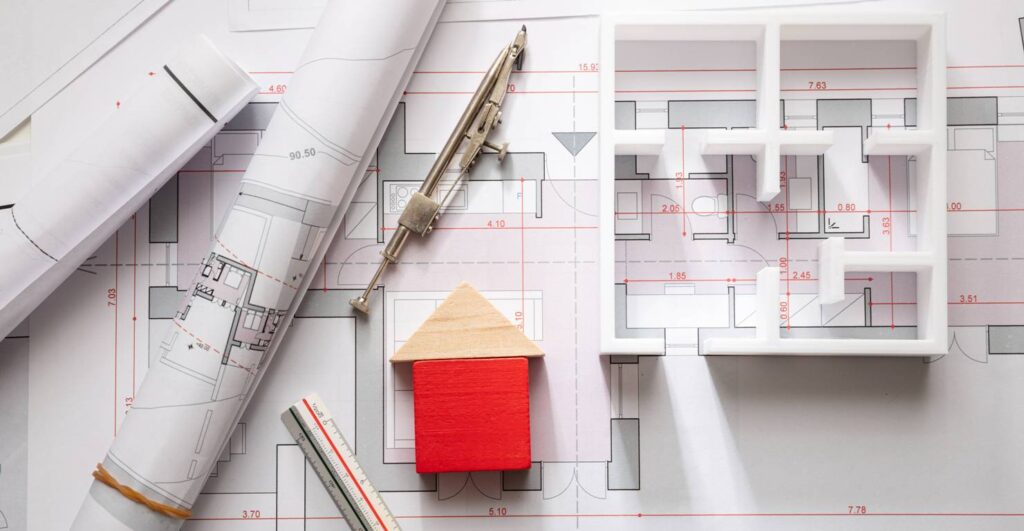
BIMagine is well equipped with resources to handle the project from conceptual and schematic design stage to design development and construction documentation. We produce architectural construction documents with permit set and working drawings. With a highly proficient team in AutoCAD and Revit software we provide excellent construction documentation service. We concentrate mainly on accuracy & quality of architectural construction documents.
CD Set includes but not limited to:
- Site Plan
- Demolition Plan
- Existing Floor Plan
- Proposed Floor Plan
- Reflected Ceiling Plan
- Life Safety Plan
- As-Built Drawings
- Building Elevations
- Wall Sections
- Enlarge Restroom Plans
- Building Sections
- Millwork Details
- Door and Window Schedules
Note: A strict quality check before delivery is followed. We follow an approach of effective communication with client and stick to the initial schedule as decided throughout the project.
