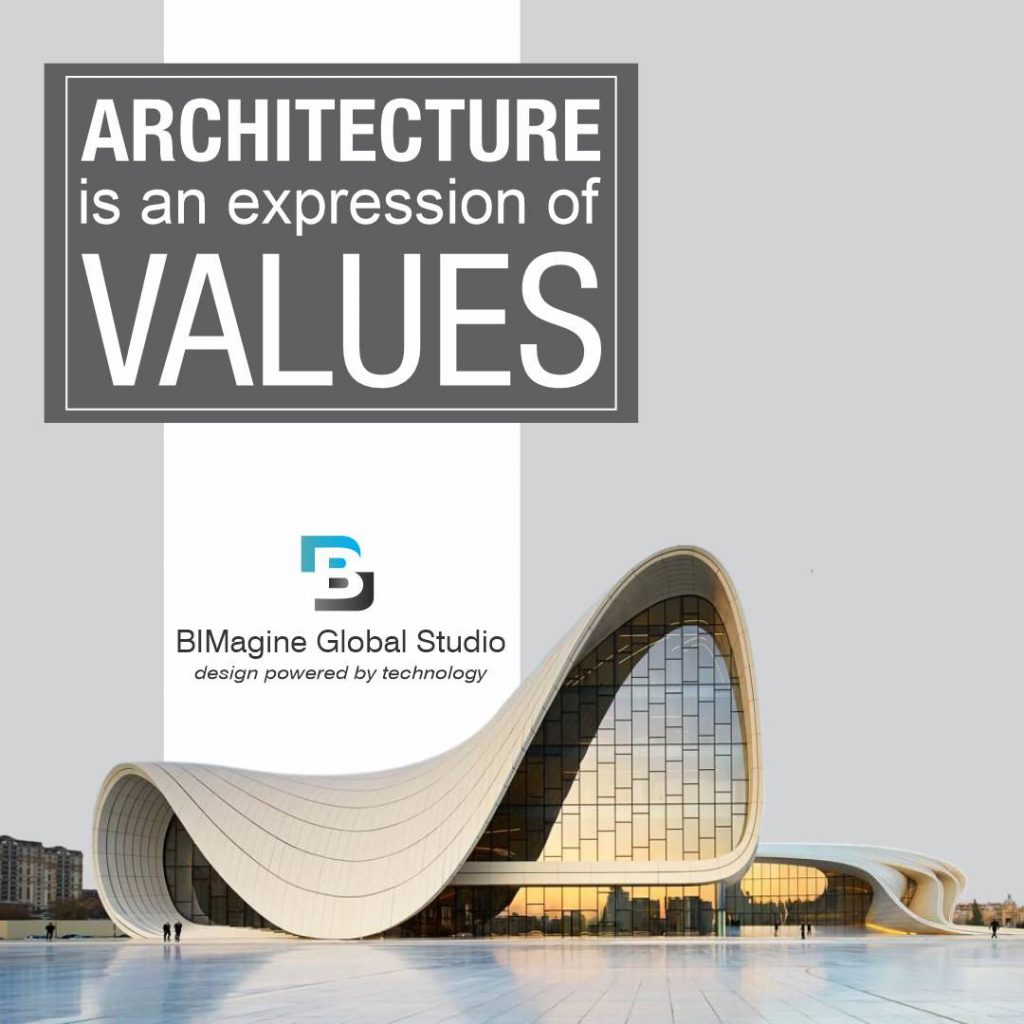Benefits of BIM

BIM – Building Information Modeling as an Effective Method for Planning and Buildings. BIM in architecture has been on the rise for several years. BIM stands for Building Information Modeling and describes a planning method that enables architects, engineers and other people involved in the construction to plan intelligently and digitally. BIM is based on […]
Scan to BIM Process

As-built drawings are an integral part of the construction process. It compares the final structure with the original plan and tracks any changes. Now, suppose there exists a building with no proper as-built drawings or documentation. The building is supposed to undergo renovation or maintenance. Since As-built drawings are crucial for renovation and maintenance projects, […]
Types of Construction Drawings

What is the first thing that comes to your mind when you hear the word construction? It’s always a picture of a construction plan or drawing. Different people will give different answers to the question “What is the most important part of a construction process”, but you can’t even take the first step if you […]
BIM for Architects

What is BIM work? For starters, it should be noted that the BIM work technique is based on a 3D geometric representation of the project. It is from this representation that will be generated plans, sections, and elevations of the construction. Then, this one can already display the interferences as well as the calculations of […]
